With new building regulation practises, new properties are much more energy efficient constructions with low running costs saving you money in the long run. The developers we work with, create the highest quality buildings and 10 years NHBC warranty which will ease your mind knowing what you get the best possible product. New building do not require any alterations and costs associated with it.
Whereas Freehold is you own the property and the land upon which the property stands meaning you won’t have to pay a ground rent.
A Leasehold is where you own the property, but the land upon which the property is built is owned by the freeholder. This gives you the right to occupy the property for as long as the lease is valid. This is usually applicable for apartments and the duration could vary between 125 – 999 years
Leasehold properties have to pay ground rent to the freehold owner of the land in which the property resides due to leasehold being a temporary right to occupy.
There is a scheme called “Help To Buy” by the government applicable for purchasers who are first time buyers which enables you to put down as little as 5% of the purchase price as deposit. For London postcodes government makes a 40% and outside London 20% contribution.

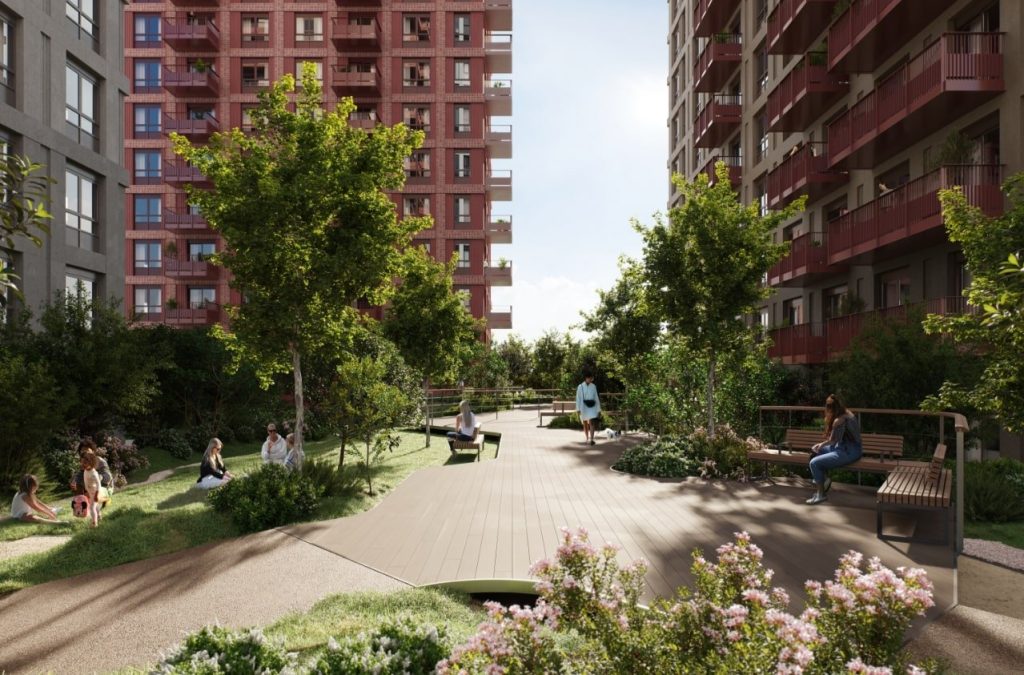
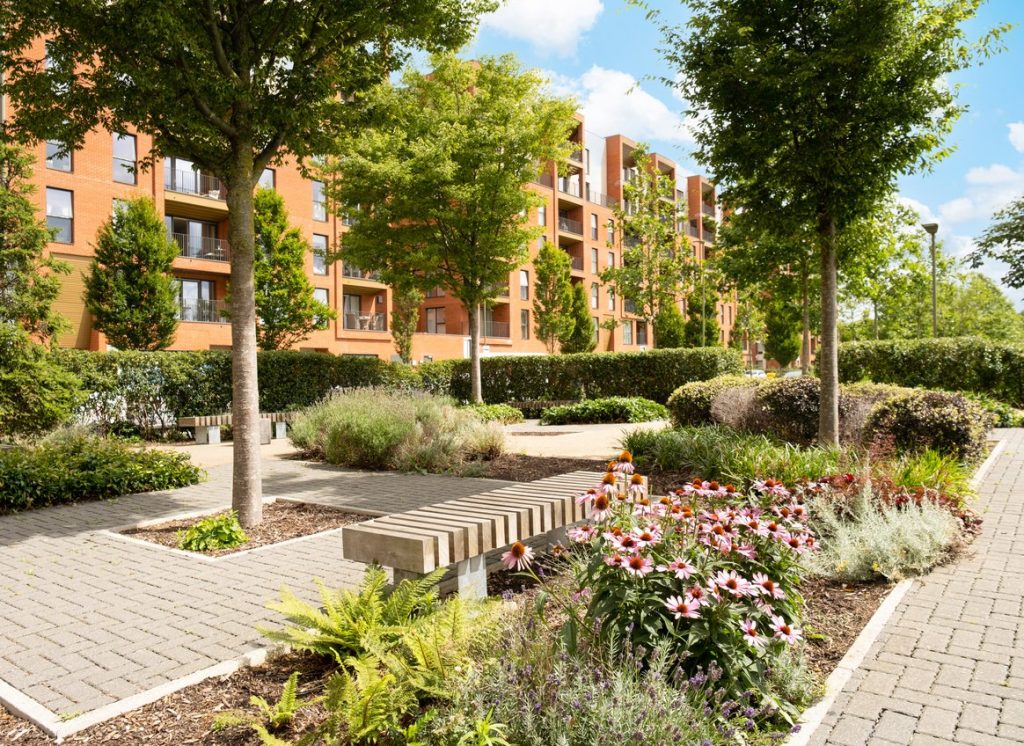
Ground floor
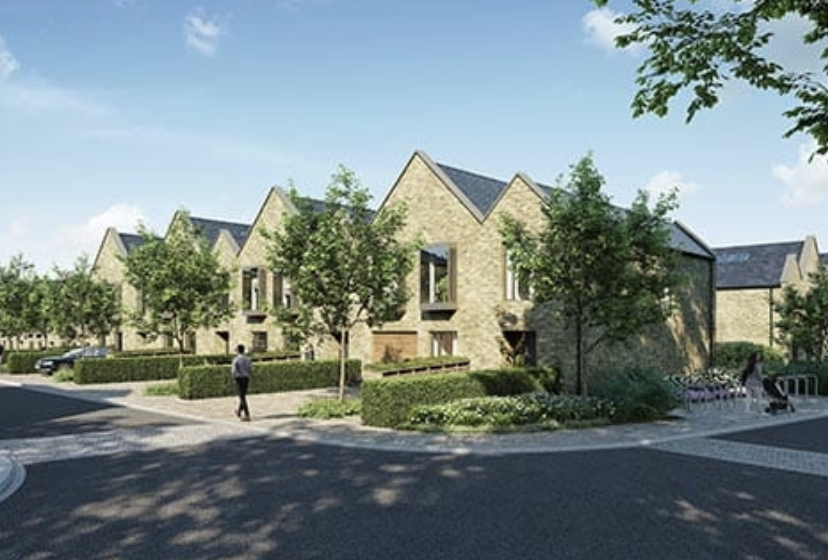
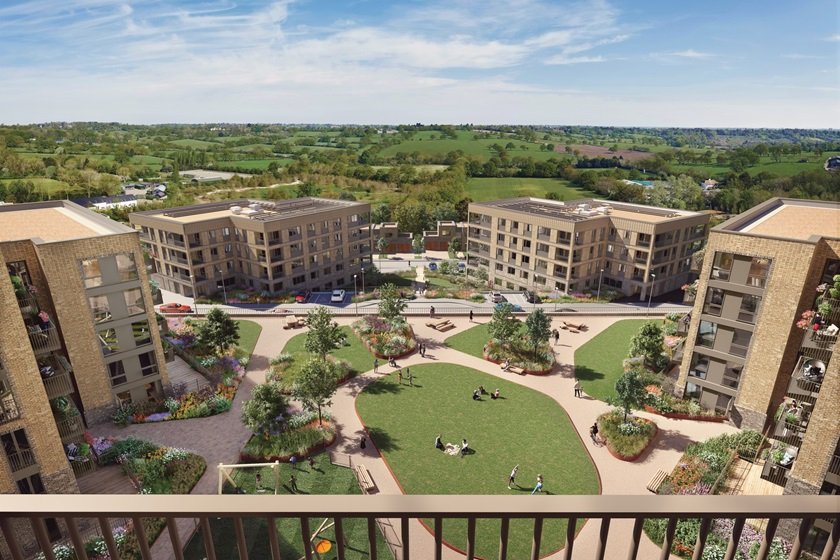
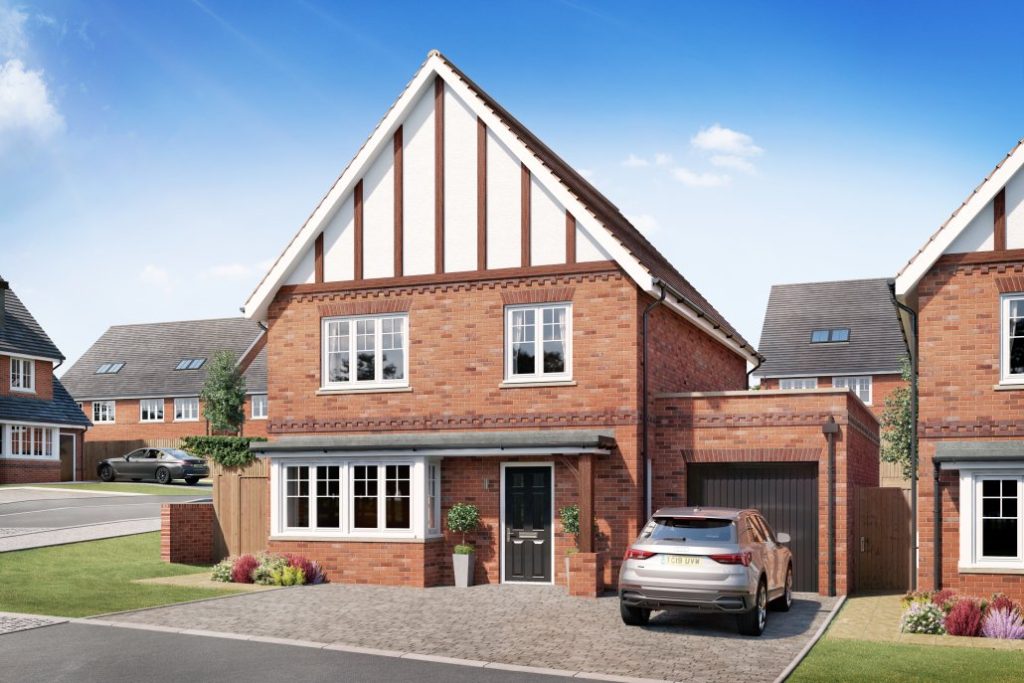
Start your real estate journey today with Lex Home. Lex Home is a company operating in the UK real estate market, especially in London.
Copyright 2023 © Lex Home. All rights reserved. | MEZ BILISIM